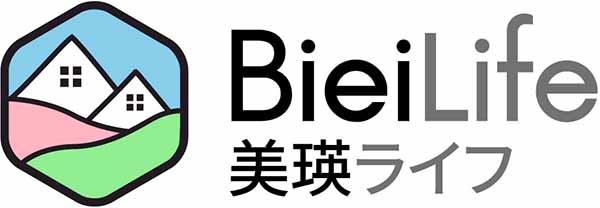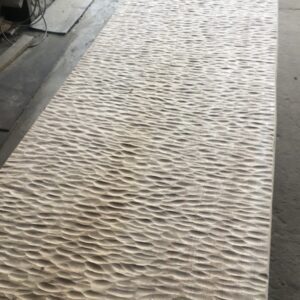Reimagining the Box House
Overview
Project: Box House
Address: 22-3 Kitanomine, Furano, Hokkaido
Original Construction: 2003
Construction Company: Karumai
Renovation: 2023
Renovation Company: Kikuta & Co
Design: Ken McBride
The Name
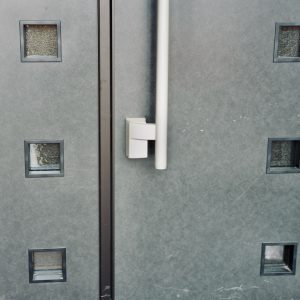 The house named itself. Its simple geometry – the boxy shape, square windows on the entrance door, the rectangle concrete slab in front – inspired us. From this, our design vision emerged: a celebration of squares and boxes.
The house named itself. Its simple geometry – the boxy shape, square windows on the entrance door, the rectangle concrete slab in front – inspired us. From this, our design vision emerged: a celebration of squares and boxes.
The Concept
We desire authentic experiences. While tourist destinations worldwide grow more similar, we wanted to create something truly local Hokkaido for our guests.
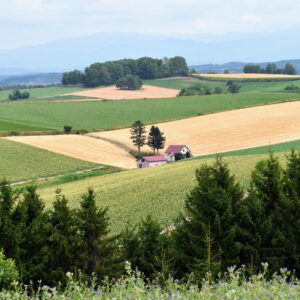 With the Box House, we feel we created something uniquely Furano. Not the bright whites and large windows of Niseko, nor the sturdy concrete of Sapporo, but the local colors and sights: the farms, the fields and flowers, the mountain ranges and ever changing colors of the sky.
With the Box House, we feel we created something uniquely Furano. Not the bright whites and large windows of Niseko, nor the sturdy concrete of Sapporo, but the local colors and sights: the farms, the fields and flowers, the mountain ranges and ever changing colors of the sky.
We also wanted to showcase the local craftsmen we have become friends with. The areas around Asahikawa and Higashikawa have numerous workshops creating stunning furniture from local materials.
Please enjoy what took us over two years to curate.
Ground Floor
The Bench
Entrances are first impressions.
With the concrete wall and dark carpeting, we wanted a solid piece of wood to balance while serving as a place to sit and transition from the outside to the inside. We also wanted the wood had to stretch the entire 4-meter length of the hallway. Over a 6-month search with a lumber company in Ashibetsu, we located a 5-meter elm that was buried in a bog in far eastern Hokkaido and sold via auction in Asahikawa. The bog had compressed the elm, providing a harder wood to work with. Kinosozai in Ashibetsu cut and dried the wood over another 4-month period before he spoon carved the top surface for texture and then finished it off with linseed oil. The legs are steel.
Relief Maps
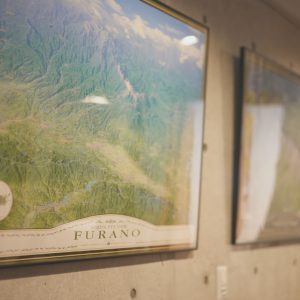 The two relief maps over the bench provide a visual introduction to the area. Furano sits 100km inland, about as far inland as any place in Japan, and is bordered by the Daisetsuzan National Park. The high elevation of the Furano basin creates a cooler continental climate that delivers our famous Bonchi Powder.
The two relief maps over the bench provide a visual introduction to the area. Furano sits 100km inland, about as far inland as any place in Japan, and is bordered by the Daisetsuzan National Park. The high elevation of the Furano basin creates a cooler continental climate that delivers our famous Bonchi Powder.
Warming Room
The warming room was originally an elevator, and we think much more useful as a warming room for your outdoor clothes
TV Room
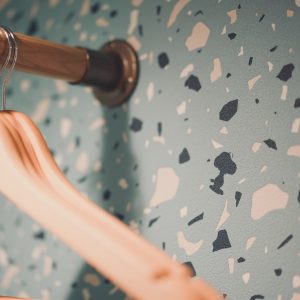 The one room with limited natural light, we wanted a bright and cheery space with the sky blue patterned carpet tiles and ceiling box sunlight. We removed the closets and built a travel friendly luggage space with an open clothes hanging unit. This wallpaper in this space provides just a splash of cuteness when you spot the cartoon characters hiding in the pattern.
The one room with limited natural light, we wanted a bright and cheery space with the sky blue patterned carpet tiles and ceiling box sunlight. We removed the closets and built a travel friendly luggage space with an open clothes hanging unit. This wallpaper in this space provides just a splash of cuteness when you spot the cartoon characters hiding in the pattern.
The Hokkaido Mountain Series on the wall is by designer Joe Scott in Sapporo and highlights three of the most popular peaks in Hokkaido. Joe can be found on Instagram @joekkkaido
1st Floor
Tatami Room
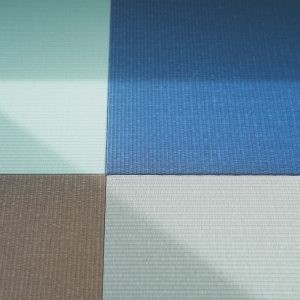 Our best sleeping experiences in Japan have been on tatami mats so a tatami floor was a must have. The tatami was made locally in Furano by Oshio Tatami Shop and was designed to mimic the patchwork fields of Furano and the blue sky. The futons are hand-made in Sapporo with heavy weight cotton. The green grass colored wall is an erasable chalkboard if and when we allow chalk. The raised sitting area uses a recycled shrine post from an abandoned house in Nakafurano and the square ceiling lighting is Japanese shoji paper. The luggage and clothes hanging space is an autumn themed falling leaves wallpaper.
Our best sleeping experiences in Japan have been on tatami mats so a tatami floor was a must have. The tatami was made locally in Furano by Oshio Tatami Shop and was designed to mimic the patchwork fields of Furano and the blue sky. The futons are hand-made in Sapporo with heavy weight cotton. The green grass colored wall is an erasable chalkboard if and when we allow chalk. The raised sitting area uses a recycled shrine post from an abandoned house in Nakafurano and the square ceiling lighting is Japanese shoji paper. The luggage and clothes hanging space is an autumn themed falling leaves wallpaper.
Master Bedroom
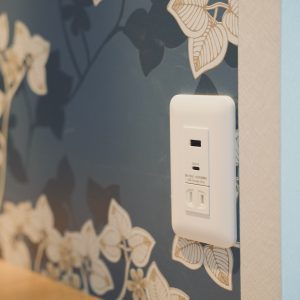 The luggage space wallpaper is summer themed with deep midnight blues covered with gold tinged leaves. The box stool is from Blocco in Ishikari and the side table is from Early Times in Higashikawa. Side note on how extreme we took the box theme – the curtain hangers are also square shaped.
The luggage space wallpaper is summer themed with deep midnight blues covered with gold tinged leaves. The box stool is from Blocco in Ishikari and the side table is from Early Times in Higashikawa. Side note on how extreme we took the box theme – the curtain hangers are also square shaped.
The photos are from photographer Yuto Hirasawa in Biei. He runs photo tours and can be found on Instagram @yu_to_h
2nd Bedroom
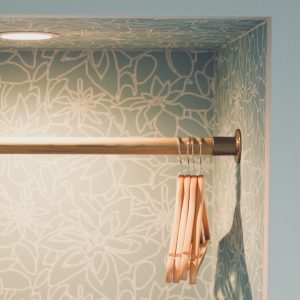 This is the smallest room but has an outside terrace so we kept the wallpaper light and used the same hue for the curtains so the terrace door disappears into the space when the curtains are closed. The luggage unit wallpaper is spring themed with large blooming flowers.
This is the smallest room but has an outside terrace so we kept the wallpaper light and used the same hue for the curtains so the terrace door disappears into the space when the curtains are closed. The luggage unit wallpaper is spring themed with large blooming flowers.
Photos are from Tomi Akira who runs bicycle and snowshoe tours in Biei. Tomi can be found on Instagram @bieiguide_tomi
Bathrooms
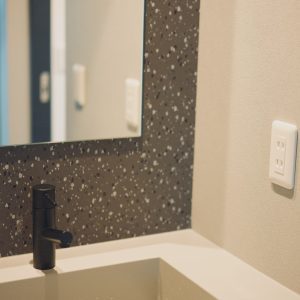 The hallway sink has an infinity mirror with the facing bathroom mirror. The wallpaper around the sink is a falling rain pattern. During winter, we take the liberty to call it the falling snow pattern. The most challenging part of this project was the flower patterned bathroom tile. The designer sketched out the patterns, measured, altered, sketched in a labor of love before giving the blueprint to the tile master.
The hallway sink has an infinity mirror with the facing bathroom mirror. The wallpaper around the sink is a falling rain pattern. During winter, we take the liberty to call it the falling snow pattern. The most challenging part of this project was the flower patterned bathroom tile. The designer sketched out the patterns, measured, altered, sketched in a labor of love before giving the blueprint to the tile master.
Staircase
The one design decision that gave us heart palpitations was the staircase wallpaper. Covering such a large area, this wallpaper would be awesome or a failure. We balanced the blue and gray colors in the house with a rich earthy brown patterned with a golden Japanese flower motif. Our verdict is awesomeness.
2nd Floor
Couch
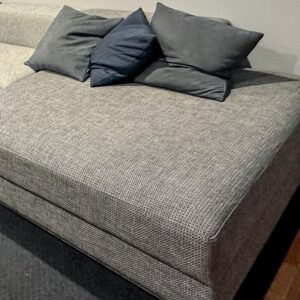 The couch is a custom-made “box” couch from Miyata in Asahikawa. Each section is square with fabric selected to tie in with the blue in the kitchen cupboards and dark grey of the carpet.
The couch is a custom-made “box” couch from Miyata in Asahikawa. Each section is square with fabric selected to tie in with the blue in the kitchen cupboards and dark grey of the carpet.
The pillows are from Blocco in Ishikari.
Dining Table
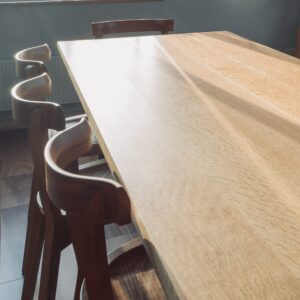 The dining table and bench is a 3-meter long table designed and built by Slope in Biei. The top is maple while the legs are walnut. Because of the length of the table, it had to be lifted up through the back deck and assembled on site. The round dining table Edison lights are from Tokyo Lighting and were selected to match the patterns in the staircase wall paper.
The dining table and bench is a 3-meter long table designed and built by Slope in Biei. The top is maple while the legs are walnut. Because of the length of the table, it had to be lifted up through the back deck and assembled on site. The round dining table Edison lights are from Tokyo Lighting and were selected to match the patterns in the staircase wall paper.
Box Stools
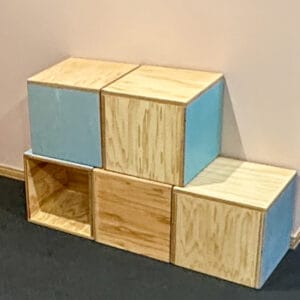 The boxes/tables/stools are designed and constructed by Suzuki-san in Kami-Furano. They are designed to be stacked and moved around and function as a stool, small table, or whatever you want it to be.
The boxes/tables/stools are designed and constructed by Suzuki-san in Kami-Furano. They are designed to be stacked and moved around and function as a stool, small table, or whatever you want it to be.
Blocks
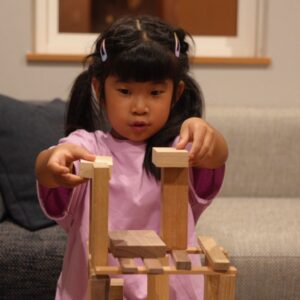 The toy blocks are scrap pieces from the chairs from Early Times in Higashikawa. Experiment – we’ve seen the box stools combined with the blocks combined with the books combined with the Go pieces to create some towering monuments. Adults, try and out create the children please.
The toy blocks are scrap pieces from the chairs from Early Times in Higashikawa. Experiment – we’ve seen the box stools combined with the blocks combined with the books combined with the Go pieces to create some towering monuments. Adults, try and out create the children please.
Reading Room Hanko Style
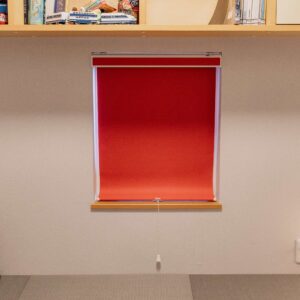 Originally, this was an office. We raised the floor and converted it to a reading room with tatami. This tatami was also made by Oshio Tatami Shop in Furano. To encourage reading and relaxation, we colored the floor, walls, and ceiling in neutral grays. Then for a bit of fun, we added the red shade on the window as a Hanko, or the red stamp that are used as signatures on Japanese and Chinese documents. The lamp is a shoji paper motion lamp that rotates from the heat of the incandescent bulb. The books are an eclectic pick from a variety of books shops in the area and the local library.
Originally, this was an office. We raised the floor and converted it to a reading room with tatami. This tatami was also made by Oshio Tatami Shop in Furano. To encourage reading and relaxation, we colored the floor, walls, and ceiling in neutral grays. Then for a bit of fun, we added the red shade on the window as a Hanko, or the red stamp that are used as signatures on Japanese and Chinese documents. The lamp is a shoji paper motion lamp that rotates from the heat of the incandescent bulb. The books are an eclectic pick from a variety of books shops in the area and the local library.
Letter Box Cabinet
From Usami in Obihiro, this is our information storage cabinet with maps, postcards, and tourist brochures. Help yourself.
Sonos Wall Speakers
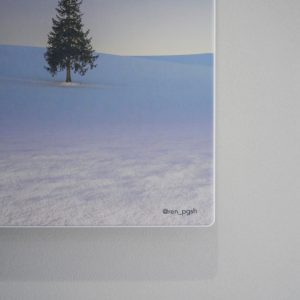 Speakers are Sonos compatible IKEA Symfonisk Picture Frames with speaker covers from uniskdesign.com. The images the Christmas Tree in Biei, one image from the winter, and the other from the summer. Both pictures are from Ren Tsukahara. He can be found on Instagram @ren_pgsh
Speakers are Sonos compatible IKEA Symfonisk Picture Frames with speaker covers from uniskdesign.com. The images the Christmas Tree in Biei, one image from the winter, and the other from the summer. Both pictures are from Ren Tsukahara. He can be found on Instagram @ren_pgsh
Flower Arrangement
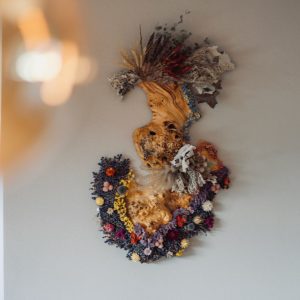 This piece is a large burl from a local tree with the bark removed. A local high school student, Moo-San, decorated the burl with a variety of dried flowers. A one-of-a-kind local labor of love.
This piece is a large burl from a local tree with the bark removed. A local high school student, Moo-San, decorated the burl with a variety of dried flowers. A one-of-a-kind local labor of love.
Sunflowers
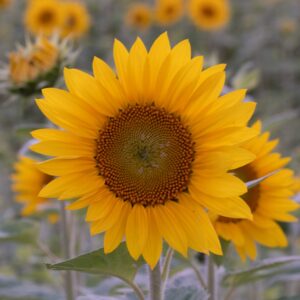 The Sunflowers by Ren Tsukahara are printed on birch wood and was selected to complement the yellows in the kitchen.
The Sunflowers by Ren Tsukahara are printed on birch wood and was selected to complement the yellows in the kitchen.
Furnishings
Hokkaido has great furniture makers. Visit these shops in person, or if an introduction is needed, please let us know.
Artwork
All of these artists are worth a follow on Instagram. If you would like prints, please reach out to us.
